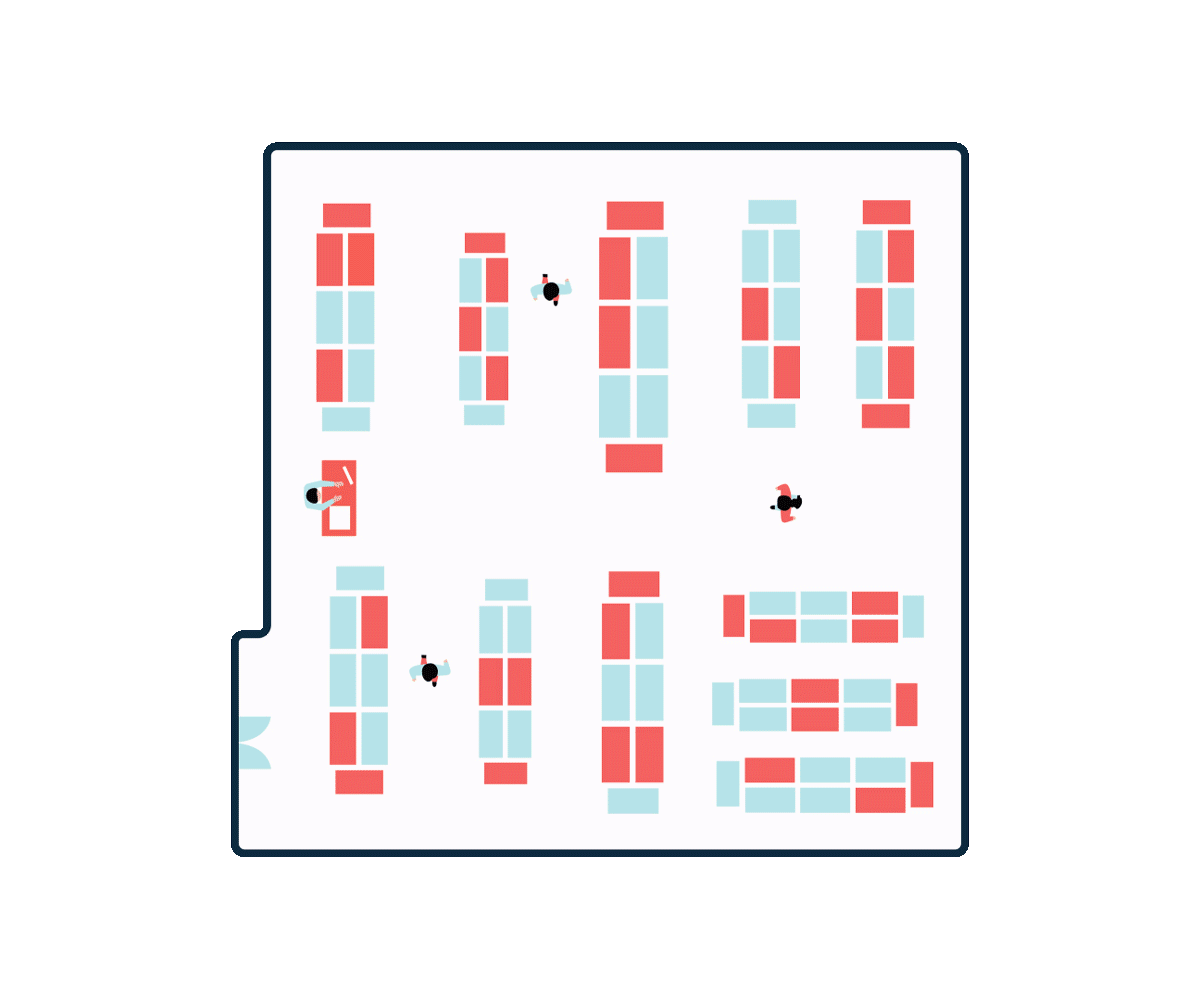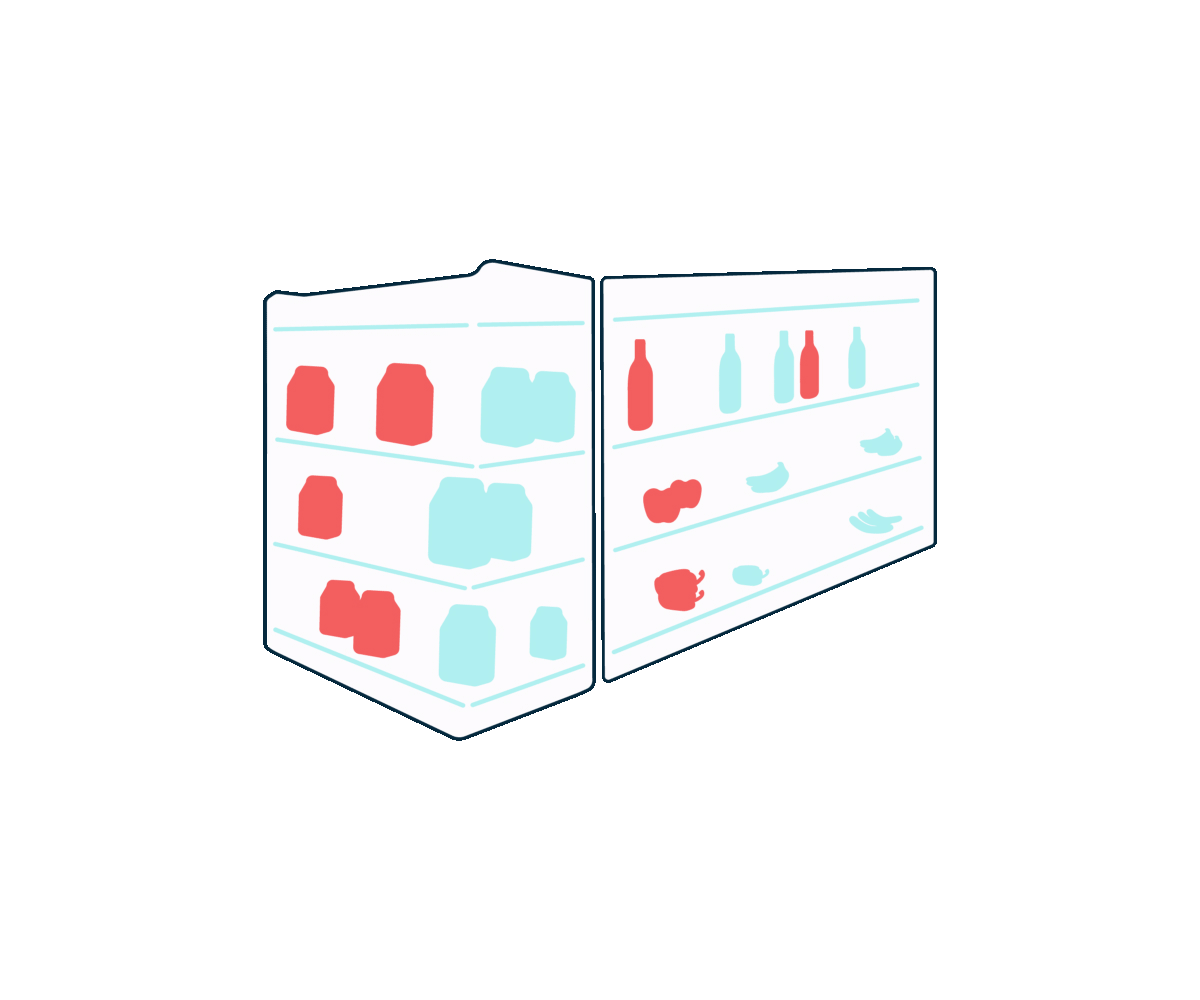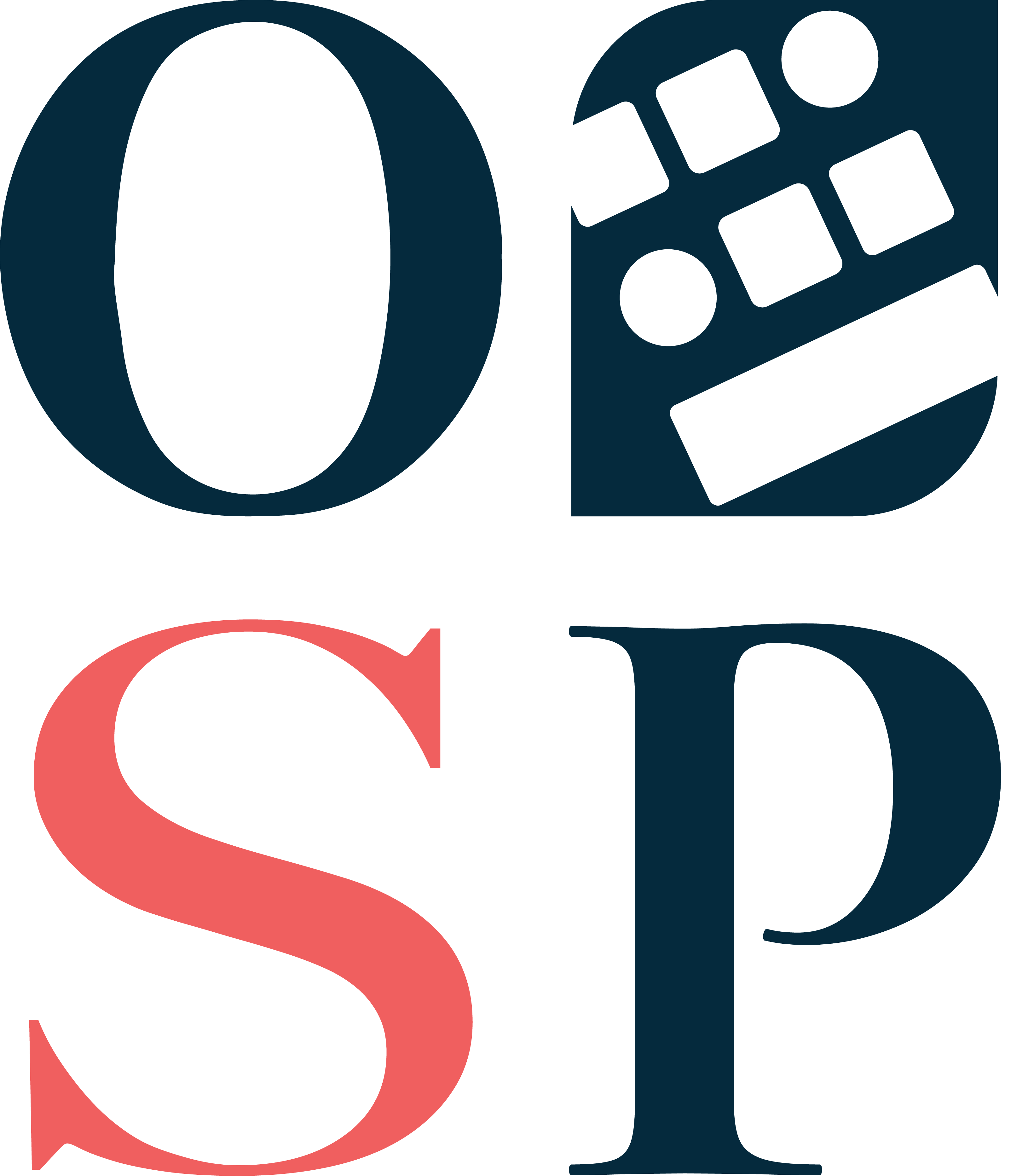How can
OSP help?
OSP provide resource and specialist consulting to retailers at every point of the Space Planning process. Using industry-leading analytics platforms, advanced CAD software and comprehensive planogramming techniques, our team of experts improve sales performance in highly competitive markets.
Equipped with skilled analysts and experienced space planning teams, OSP is uniquely positioned to support retailers of any size. We process raw sales data, provide thorough analysis and ultimately action the outcomes as Planograms or CAD drawings that are both visually appealing and commercially efficient.
We are on demand experts available for short or long-term support. No hidden commitment and no hidden fees.
Get in touch, we’re ready when you are

Retail Analytics
We have developed a Macro Space Analysis solution that works across three levels: department, store or temperature category. Our clients are shown a comparison of current space alongside the proposed space exhibiting potential sales and profit.
Our team produce automated data feeds from your existing business systems and work closely with your team to ensure prime balance of performance and flexibility. These dashboards provide clients with in-depth data analysis that affords the opportunity to easily interpret data and identify patterns, creating easier long-term solutions for your team. We will work with your existing systems to ensure that integration is smooth and our team are always on hand for implementation and troubleshooting support.
As well as analysing store segmentation and creating assortments, our Clustering & Assortment solution identifies regionality, advises on product variance and sales potential, and allows the retailer to change parameters within the program. Once the output is created, it is passed to space planning software for planogram production.
As part of our Retail Analytics, OSP offers Data Visualisation & Reporting. We provide custom dashboards that combine data from multiple sources and generate output via Power BI.
This process enables:
- Faster processing
- Manual intervention for incoming data & final results
- Ability to manipulate categories, add trends, use minimum and maximum bays and bay rounding
- Easy identification of profitable opportunities
- Easy export of final results to your team and other departments
Click here to read more about Retail Analytics at OSP
CAD Services
Armed with extensive retail backgrounds, our dedicated CAD team look to revolutionise your store’s layout and elevate the retail experience. Collaborating closely with your internal teams, they aim to align store layout with the overall brand identity, whilst ensuring the most efficient use of space to maximise profitability.
Our range review and store space planning service helps retailers curate the best product selection for their customers. By analyzing consumer behavior, product placement and flow, our team design spaces to truly enhance the customer experience. We identify top-performing products, highlight emerging trends, and make informed decisions to drive profitability.
Using advanced software, we offer precise 2D and 3D CAD services to bring your vision to life, down to the smallest product details. Our in-house training sessions empower your team with the skills to maintain consistency and quality across your store estate, implementing the right CAD standards for your needs.
Read more
Our on-site surveying ensures you have up to date and reliable information about your store’s physical space. Our surveyors conduct thorough assessments, measuring dimensions and capturing crucial detail in order to create plans that reflect the unique characteristics of your store.
Find some examples of our CAD projects here


Planogramming
Our Planogramming team make data-backed decisions on product range and store space to drive efficiencies, increase profit, and develop impactful store environments that elevate the customer experience.
Taking your store layout from functional to exceptional, this pillar focuses on the big picture as well as the detail: optimizing return on space and sightlines for maximum impact and setting your store apart from your competitors.
Whether you require support for a flagship store or are looking to innovate the customer experience across your estate, we are armed with creative tools and commercial backgrounds to best represent your brand and leave a lasting, positive impression on your customers.
Transforming your existing stores or concept mock-ups into actionable planograms, the Planogramming team will build and maintain your planogram library, whilst liaising with your store teams to ensure accurate implementation across your estate.
We also enhance your planograms with high-quality product imagery, manage your planogram & image library, and produce detailed planogram analytical reports & visual analysis packs for convenient interpretation. Ultimately, your planograms will be used to improve the customer experience, maintain compliance and keep your stores looking fresh.
Read more
Whilst we work across a range of Space Planning software, we provide automation support for RELEX clients and offer system migration to enable a seamless shift for retailers of any size.
We are also positioned to deliver training to ensure your teams can transition smoothly to new store propositions, newly streamlined processes and detailed planogramming standards.
Click to read about our Planogramming clients.
Find us on social media
Call us: 020 4591 6769
Email us: contact@osp-retail.co.uk
Services | Our Work | Our Team | Contact Us
© 2023 OSP-Retail All Rights Reserved | Designed and Developed by Nettl of Fareham

